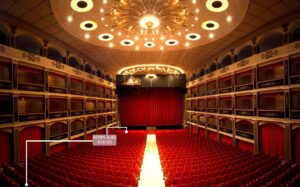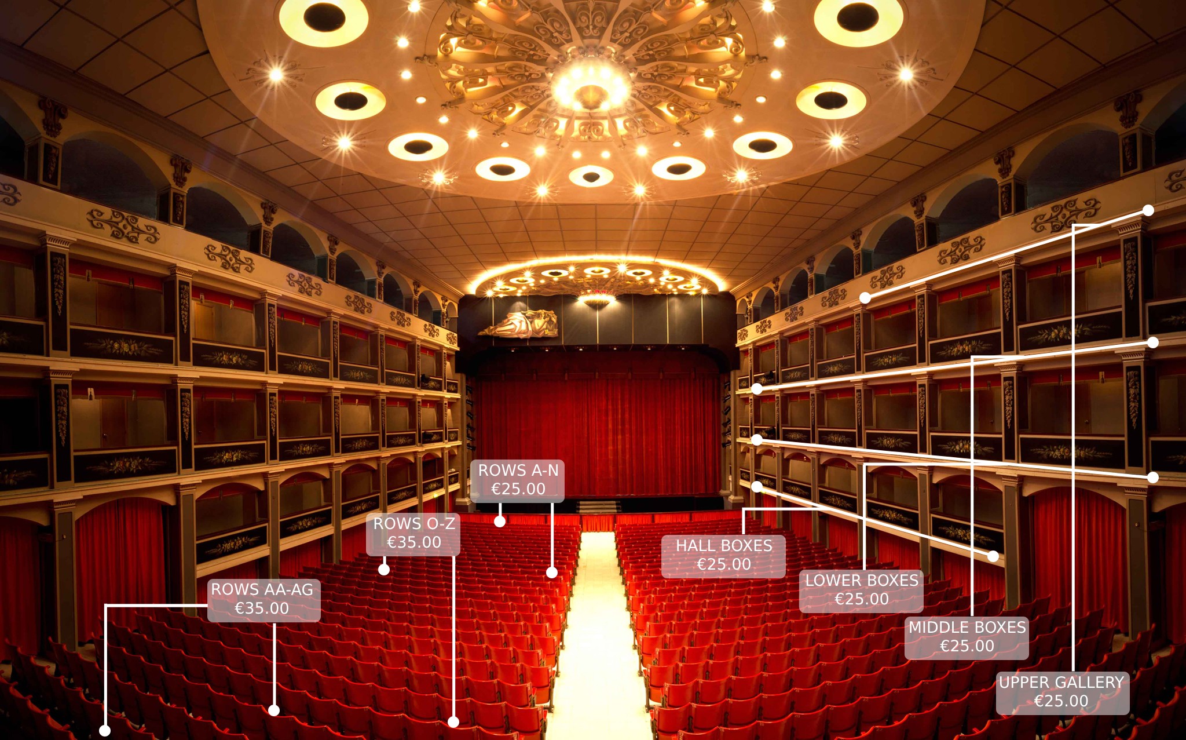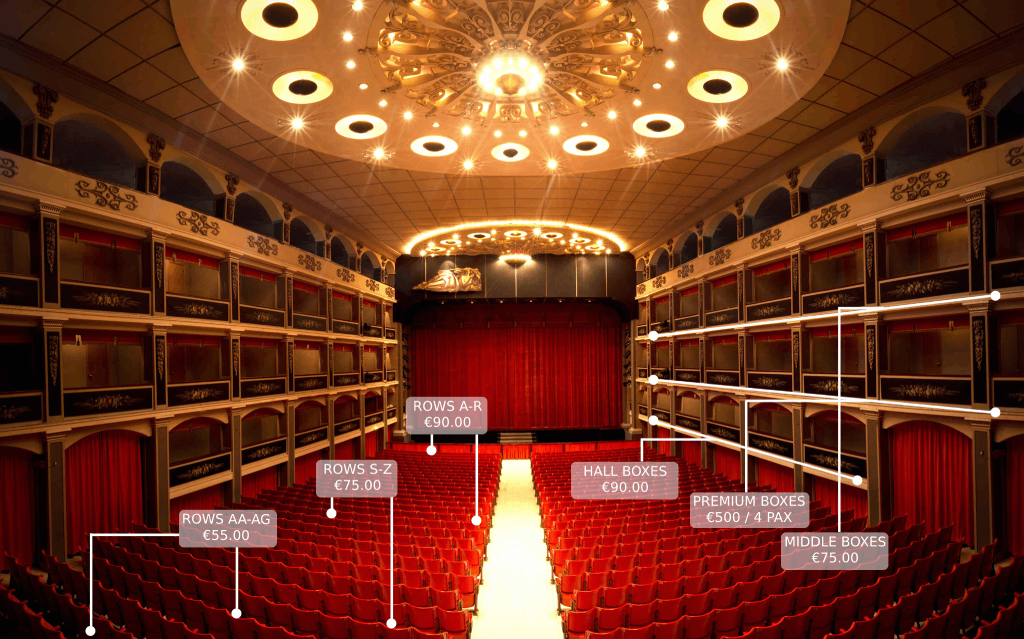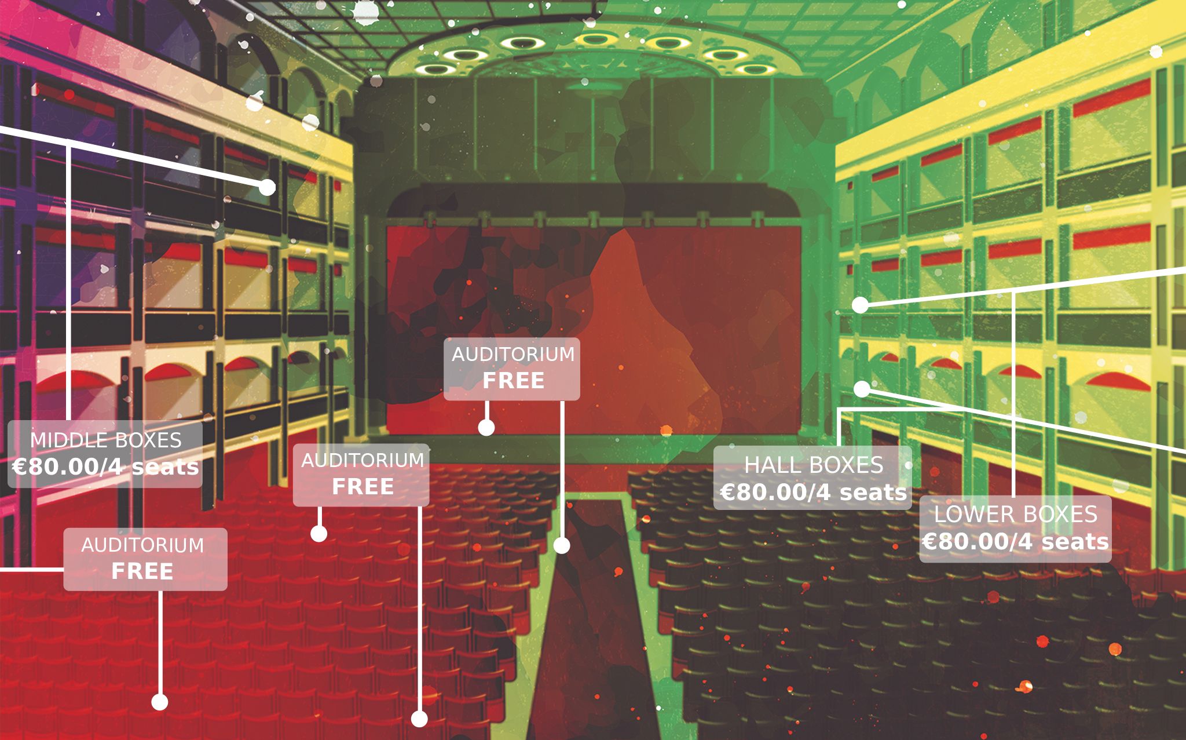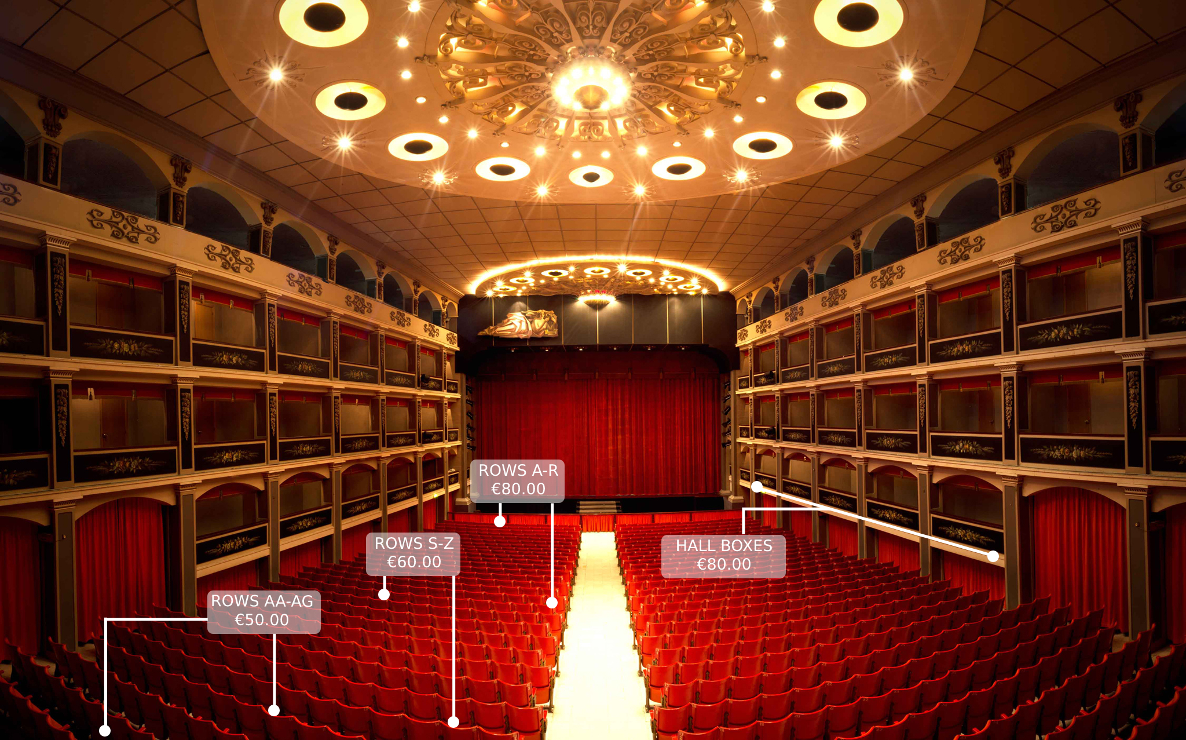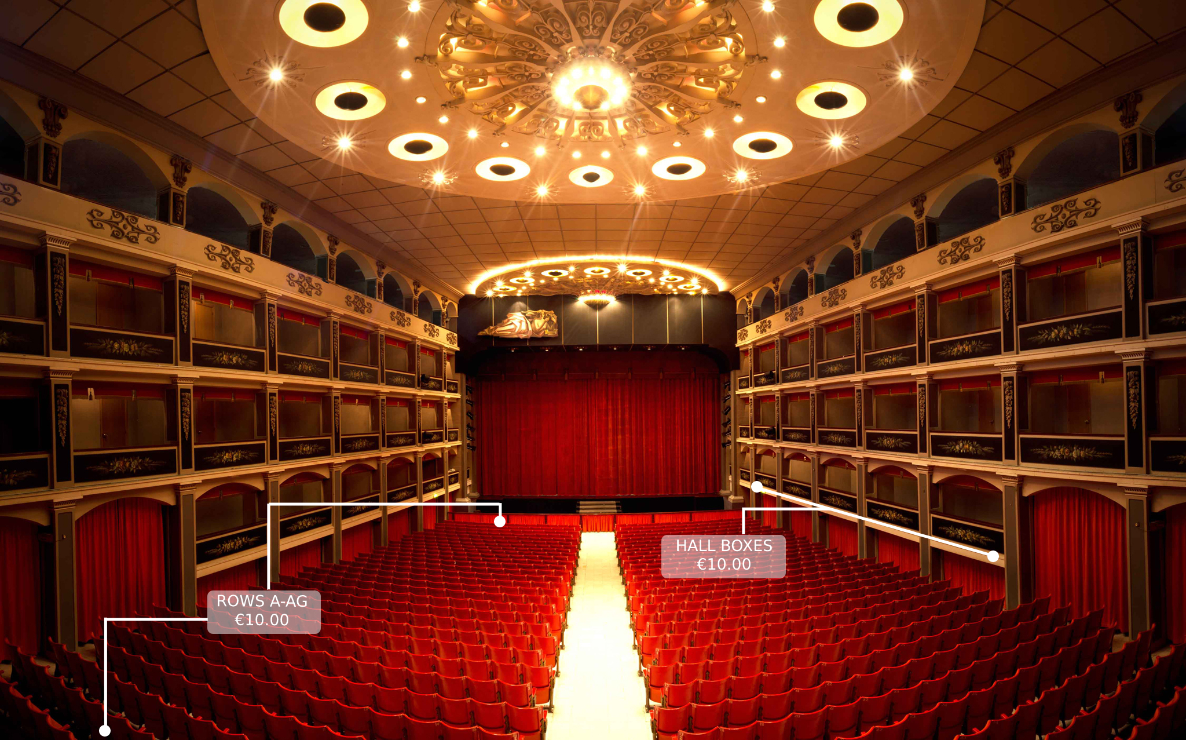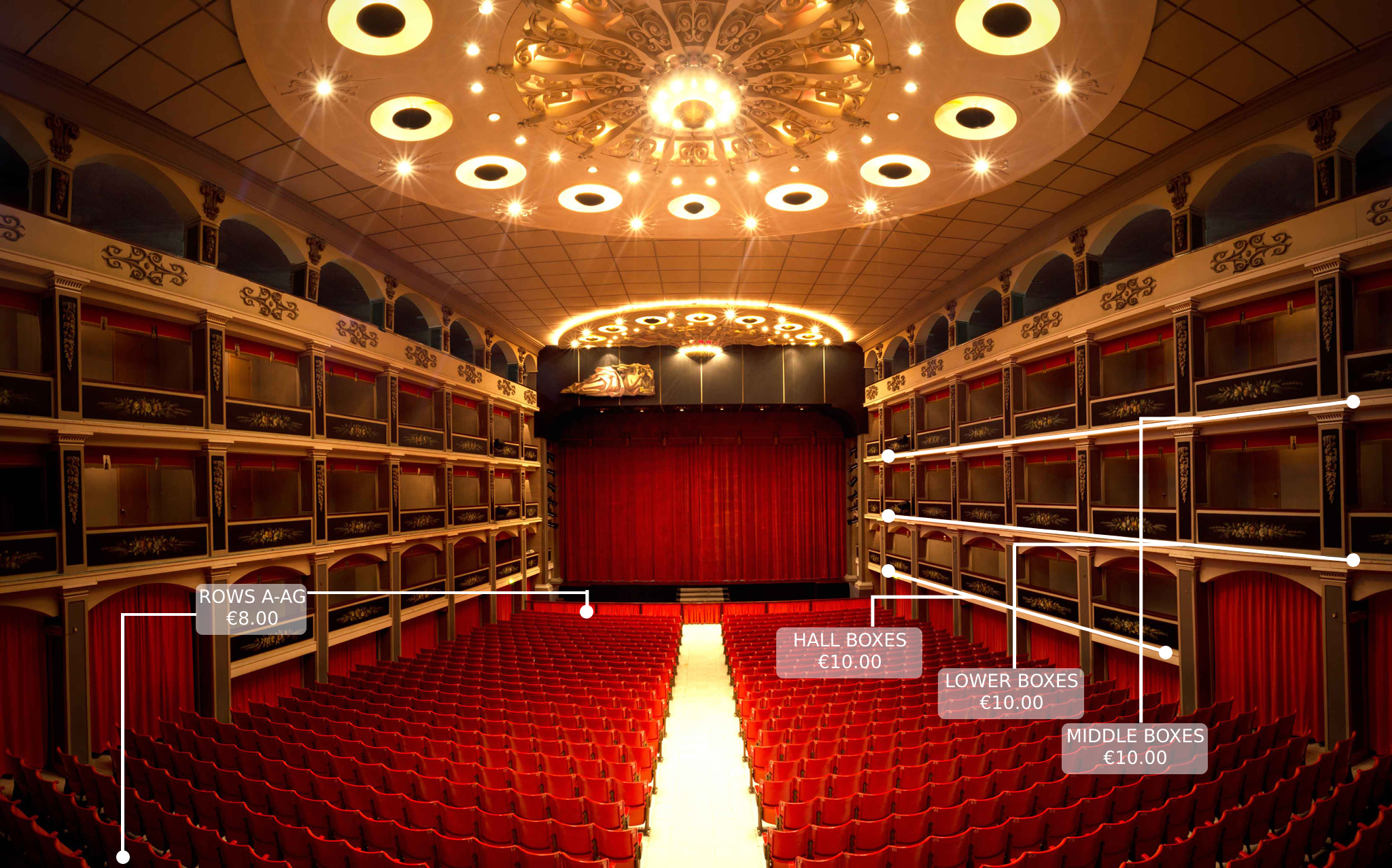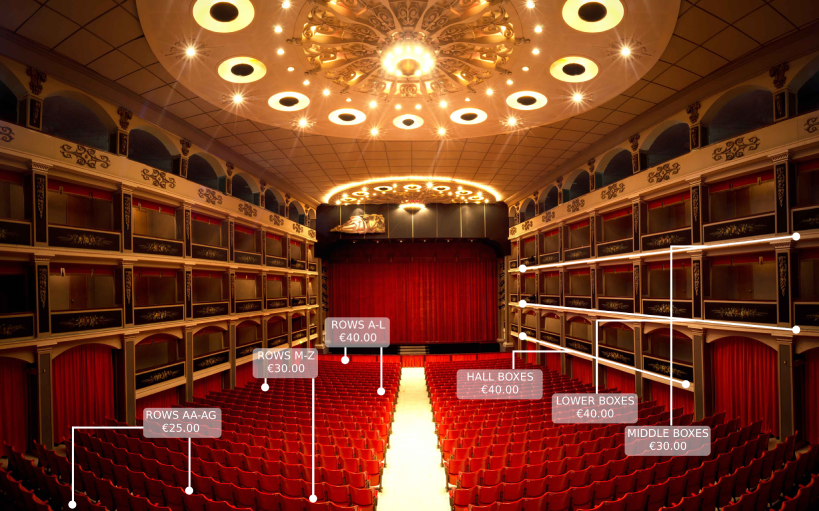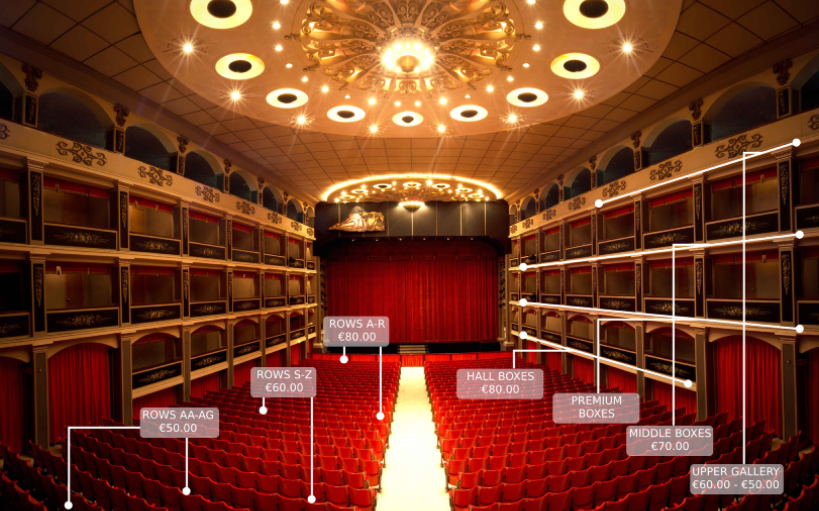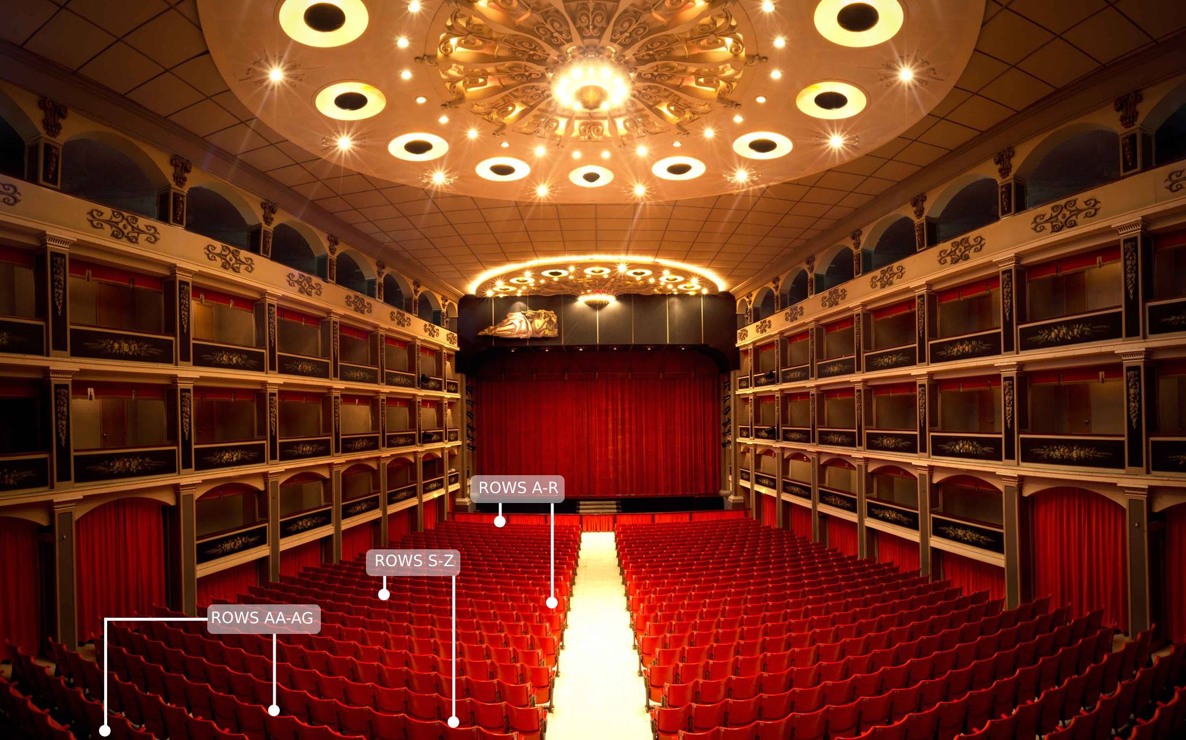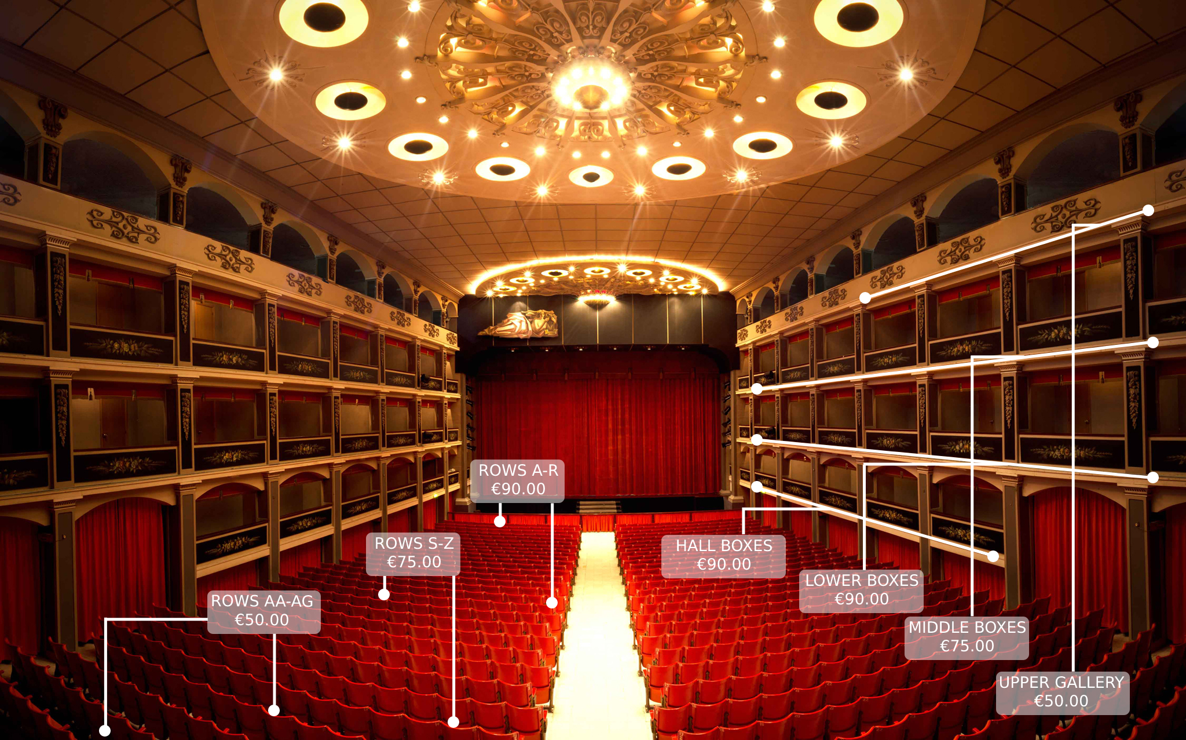Theatre
Specifications
Date of construction
1971-1976 on designs by Chev. Emvin Cremona (Arch. Joseph Naudi) Housed within an early 19th century villa
Date of inauguration:
9th October 1976: Symphonic Inaugural Concert by the Leone Band (Victoria), conducted by Mro Joseph Sammut
First opera production:
7th & 8th January 1977: Giacomo Puccini's Madama Butterfly conducted by Joseph Sammut
Access:
Main entrance to the theatre premises is from 100, Republic Street, Victoria VCT1017, Gozo, Malta. A secondary entrance is situated at the rear side of the premises, accessible from the central Victoria Parking Space, behind the central Bus Terminus.
Seating:
1000 stalls (raked auditorium). Full capacity: 1600 including 4 levels of tiers.
Stage Dimensions:
Width 12m
Depth 10m
Height (proscenium) 6m
Hidden height (additional) 5m
Orchestra Pit:
Horizontal length: 14m (across the stage)
Breadth: 4m
Depth: 1.5m
Hosts: 60 musicians
Front-of-house Facilities:
Ground floor entrance & foyer
1st floor foyer, just outside the theatre main entrance
Ground floor café, bistro & restaurant
1st floor reception halls – up to 100-150 persons standing
3rd floor reception hall – up to 300 persons standing
Parking Facilities:
Ample free and unlimited parking is available at the Victoria's central
Car Park, only a 100m distance from the theatre premises' rear entrance. Free (90-minute) parking is available outside the main entrance on normal days, but is usually restricted on major performance nights.
Lights:
Basic stage lights installed.
Bars and mounts for stage lights in place.
Additional bars and/or trusses may be mounted against the overhead iron structure.
House lights are backed up by a fully-fledged emergency lighting and exit lights systems.
Backstage facilities:
1 room for a backstage orchestra, with direct access to stage
3 single changing rooms
2 green rooms for choirs, dance troupes and groups
2 main changing rooms with toilet and shower facilities
1 bathroom
1 makeup and hairdressing room
Sanitary facilities:
Backstage: Separate toilets for ladies & gents
1 common shower
Auditorium (Stalls level):
Separate Toilets for ladies & gents
Front of House toilets for gents/ladies/special needs
Tiers:
Separate Toilets for ladies, gents & special needs in each tier
All toilets are fully equipped with fixtures and fittings adhering to both national safety standards and access-for-all guidelines as set by the National Commission for Persons with Disability (KNPD).
Health and Safety:
The premises, including theatre and front-of-house, are fully equipped with fire-fighting equipment, make use of all possible fire-retardant furnishings and applications, and are run by theatre personnel trained in basic fire-equipment handling.
Accessibility:
Passenger lift is available from the main entrance (ground floor) to the stalls and all levels of tiers. Restrooms for persons with special needs are found on all floors. Wheelchair users are kindly asked to inform the theatre personnel beforehand so that assistance is offered for just one step at the auditorium’s main door.



